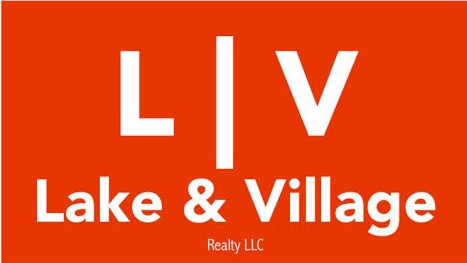3743 Fisher Road
Skaneateles, NY 13152
$425,000
Beds: 3
Baths: 2 | 1
Sq. Ft.: 2,656
Type: House
Listing # S1577154
This is a truly unique ranch in the town of Skaneateles just two miles to the village on a quiet road but so close in to everything. The main house is bright and roomy and has two spacious bedrooms and 1 1/2 baths with a large and bright living room, dining room and three season room, and an attached FIVE car garage. The main house has a new stainless steel stove, microwave, hood and dishwasher along with new interior paint. The roof is five years old. The house is filled with built-ins including in the bedrooms, hallway, dining room, and entry way. The living room has a wood-burning fireplace. The garage bays on the side are deep and have an independent gas heating system. All systems - plumbing, electric, heating, septic, and central a/c are up to-date. On the back of the house is a 3-season room looking out on the spacious back yard. Behind the house and a short distance away is a one bedroom newly renovated cottage with new carpet, new paint, and appliances with new plumbing. The cottage has an attached shop and 2 car (deep) garage/storage area. The cottage has a great long-term tenant that would like to stay. This is a true multi-family with rental income! Where else can you find a spacious ranch with room for 7 cars, boats, or toys?!? Delayed showings until Friday, 15 Nov at 5pm.
Property Features
County: Onondaga
MLS Area: Skaneateles
Latitude: 42.951744
Longitude: -76.387092
Geographic City/Town: Skaneateles
Directions: From the village center turn left on to Onondaga and follow this for approximately two miles and turn right on Fisher Road The house is on the right.
Interior: SeparateFormalDiningRoom, SeparateFormalLivingRoom, BedroomOnMainLevel, MainLevelPrimary
Full Baths: 2
1/2 Baths: 1
Has Fireplace: Yes
Number of Fireplaces: 1
Heating: Gas
Cooling: CentralAir
Floors: Carpet, Hardwood, LuxuryVinyl, Varies
Laundry: MainLevel
Appliances: Dishwasher, FreeStandingRange, GasWaterHeater, Oven, Refrigerator
Basement Description: Partial, SumpPump
Has Basement: Yes
Total Number of Units: 0
Style: Ranch
Stories: 1
Construction/Exterior: VinylSiding, CopperPlumbing
Exterior: Awnings, BlacktopDriveway, Deck, GravelDriveway
Foundation: Block
Possession: CloseOfEscrow
Water / Sewer: SepticTank
Water: Connected, Public
Parking Description: Attached, Detached, Electricity, Garage, HeatedGarage, Storage, WorkshopInGarage, Driveway, GarageDoorOpener
Has Garage: Yes
Garage Spaces: 7
Patio / Deck Description: Deck, Enclosed, Porch
Lot Features: IrregularLot, ResidentialLot, RuralLot
Lot Size in Acres: 2.45
Dimensions: 150X280
Road Frontage: CityStreet
Has Waterfront: No
Is One Story: Yes
Roof/Attic: Asphalt
Other Utilities: CableAvailable, HighSpeedInternetAvailable, WaterConnected
Property Type: SFR
Property SubType: Single Family Residence
Property SubType 2: Residential
Year Built: 1959
Status: Active
Senior Community: No
Listing Terms: Cash, FHA, UsdaLoan, VaLoan
Tax Amount: $5,789
Listing Provided Courtesy of Lake and Village Realty, LLC 315-237-4544

All information is deemed reliable but not guaranteed and should be independently verified. All properties are subject to prior sale, change, or withdrawal. Neither the listing broker(s) nor iHomefinder, Inc shall be responsible for any typographical errors, misinformation, or misprints, and shall be held totally harmless. © 2024 CNYIS, UNYREIS, WNYREIS. All rights reserved.
NY State Alliance data last updated at November 20, 2024 11:25 PM ET
Real Estate IDX Powered by iHomefinder
