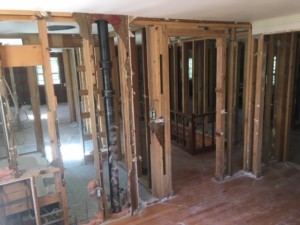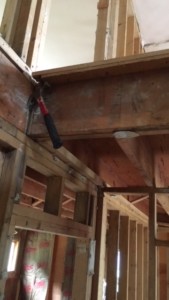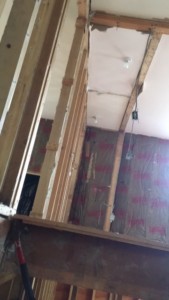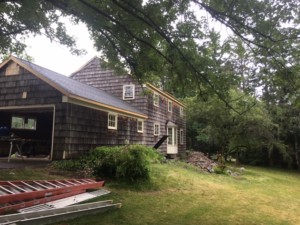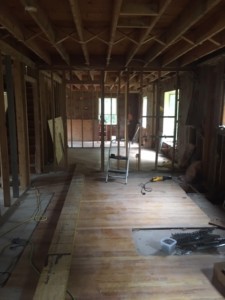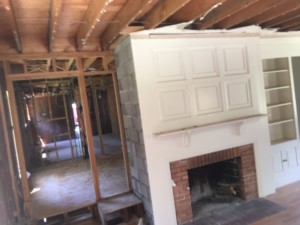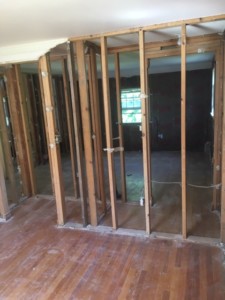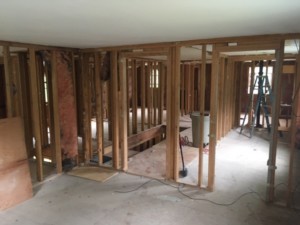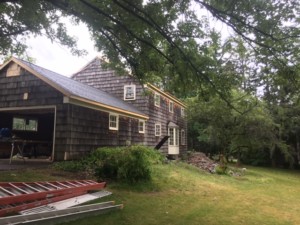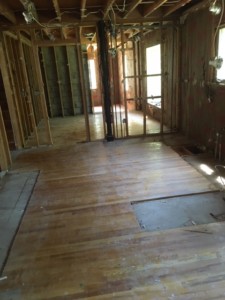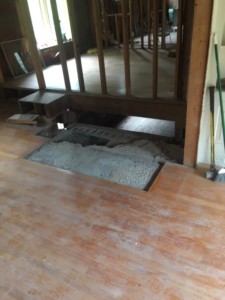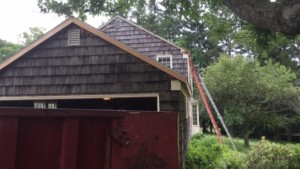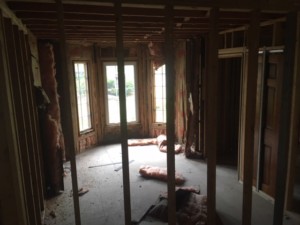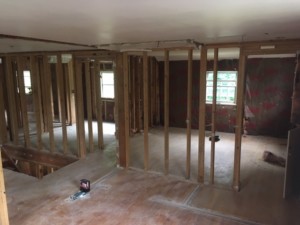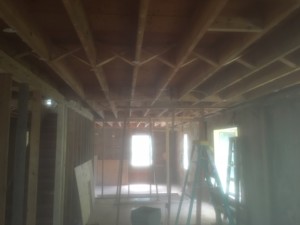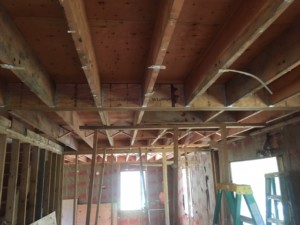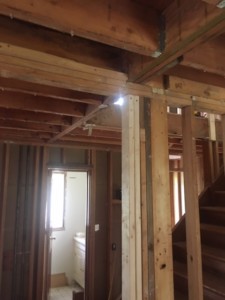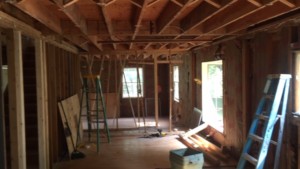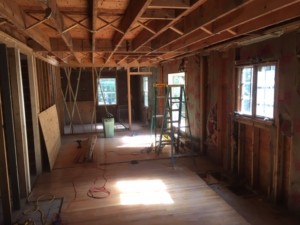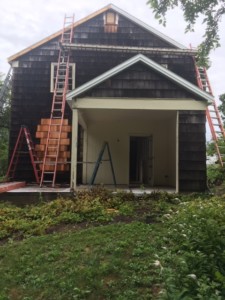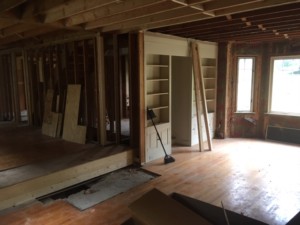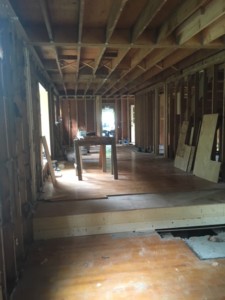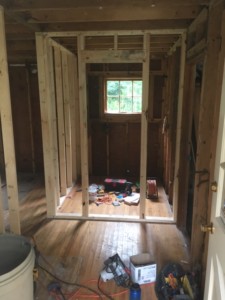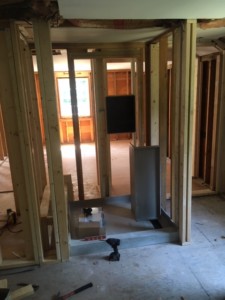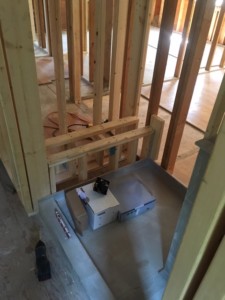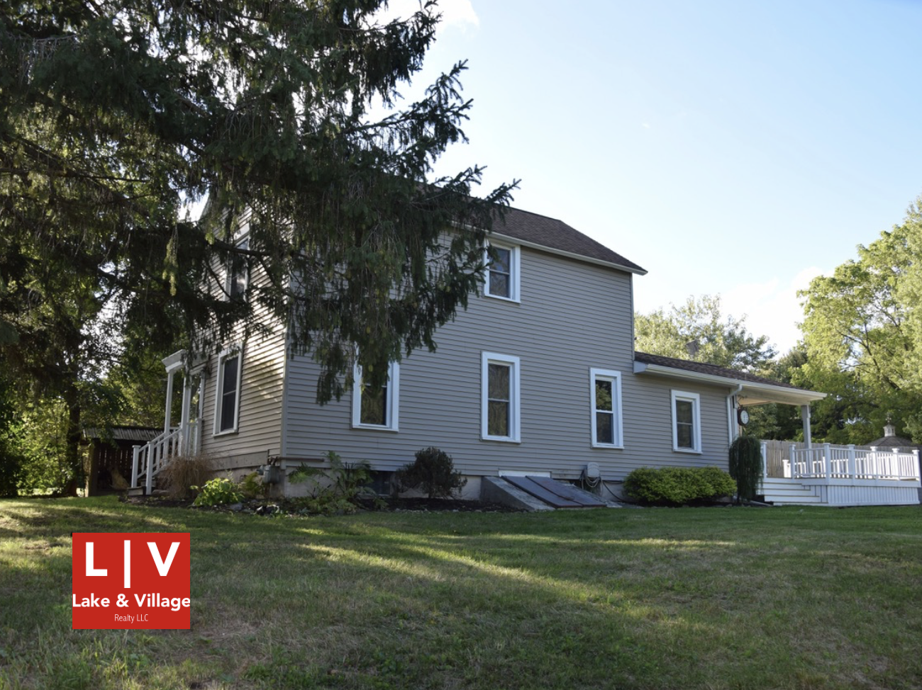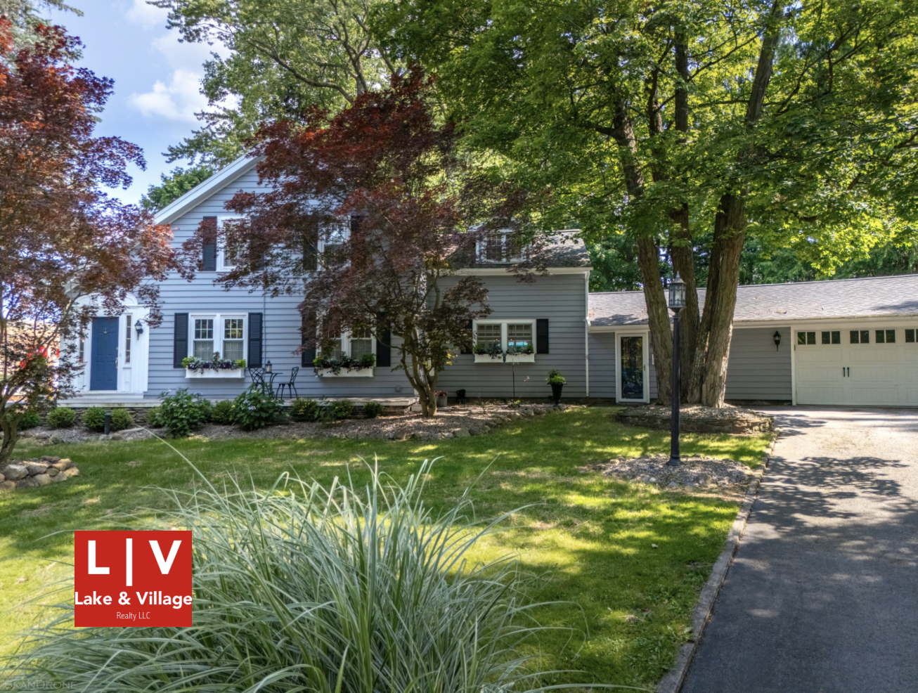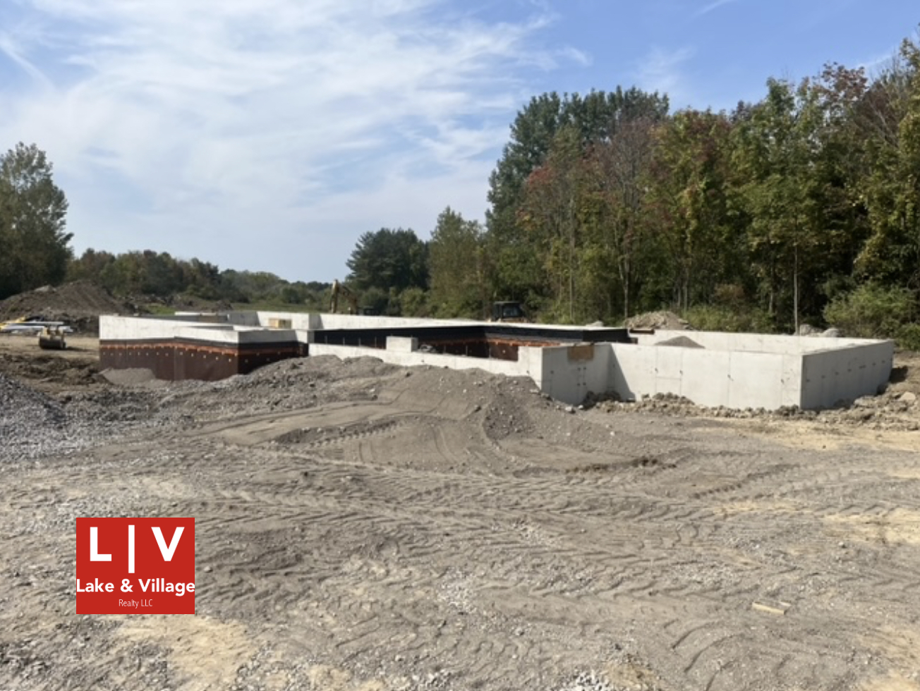This project is close to home; – literally, it’s right on our lane. Lovingly cared for by its original owner for 60 years, we also recognize the obligation we have to renew a home recognizable and well known to many in the village. We have grand plans!
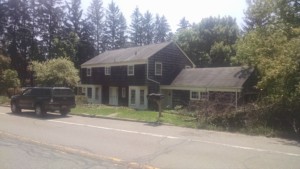
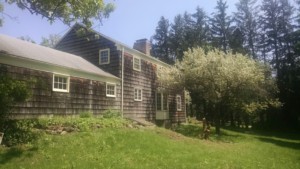
In simpler renovations, it’s often easy to decide “this bathroom and these cabinets must go!” and that’s really just an update. To do the sort of renovations we like to do, we look at the house from the footers through the peak of the roof to decide what sort of house we want it to be. This wonderful house was built in 1957 and lived in by a wonderful family with the original owner just departing a couple of years ago. This home was custom built just for them with the plans drawn up by the husband. It had many wonderful touches of the 1950s and had never been modified in a poor way – which happens all too often when a house runs through many successive owners with differing visions.
The footprint was great but the rooms, with some exceptions, were ideal for the period but society has moved on and the spaces that current home buyers want to see are more open and interchangeable. We also loved the traditional cedar exterior and decided that was going to stay (with brand new insulation in every wall, of course!).
So, first up is the demolition which is always Jos’s favorite day. Then the re-framing for the new layout. The old supporting beams and joists were in great shape – no huge cuts for bad additions! The look and feel of old lumber is wonderful.
Things to keep: a wonderful office with a bay window in the front of the house, some great built-in bookcases and cabinets in the living room, powder room, main entry way with big closet and the step-down living/family room. Another bonus was the covered outdoor patio which, front the front, appears to be part of the interior of the home and a perfect three season place to enjoy the outdoors.
The stairs were great leading up to the second floor but not in a great place for a home that will stress large open spaces in its new configuration so out they came.
The upstairs will go from 4 bedrooms to 3 to accommodate a larger master bath and the obligatory walk-in closet. Two of the bedrooms will retain their previous dimensions with new closets and re-positioned doorways.
New in-floor heating and, of course, ductwork for upstairs heating and whole house air-conditioning is required. No one would do a full renovation in upstate NY these days without the central a/c – sign of the times.
