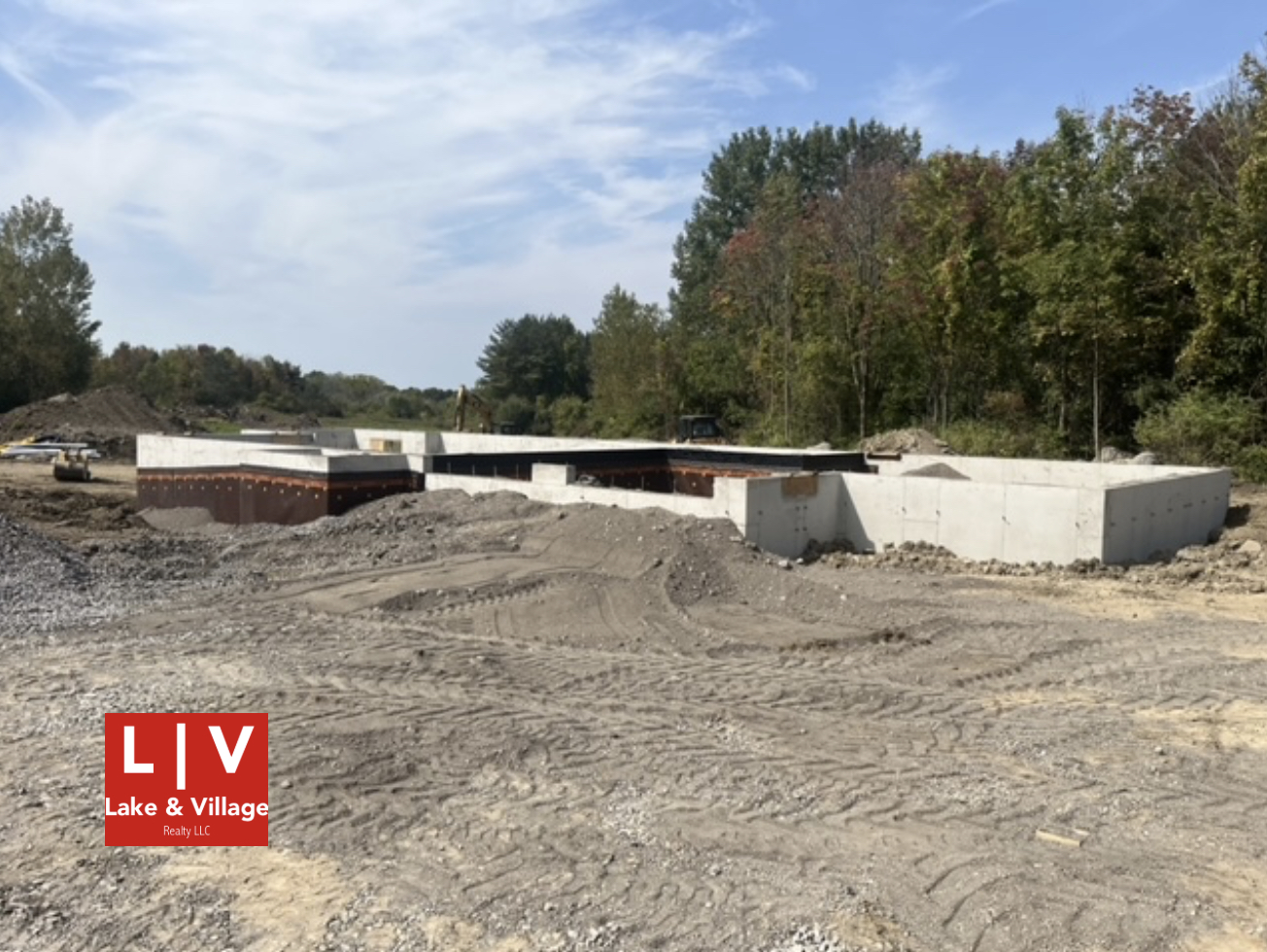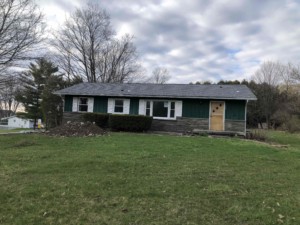
This home is just outside of the village of Skaneateles just past a very old (former) dairy farm and in an area that is a comfortable community of family homes mostly all built in the ’60s and ’70s. Certainly times and standards were different and most home buyers and builders at that time preferred to compartment the kitchen, dining, and living areas. That was certainly the case when this house was built. It was a comfortable well-loved home for more than 50 years. This house and its single-level of bedrooms and living area speak to a great many buyers looking to downsize or just starting-out.
What struck us when we were considering purchasing the home was it’s total originality – no ill-advised additions or enclosed porches and the simplicity of working on a home’s systems when it was all on one level above a walk-out lower level. Yes, it needed everything from the roof to a foundation repair but we could envision making this home ‘new again.’ That’s what we did.
First things first, a new roof went on before we started any other major work. We knew the exterior dimensions wouldn’t change so replacing the 50 year old cedar shingles was a priority. Cedar shingles are very hardy – especially from that time period – as many of them were made from old-growth cedar trees. Alas, they were at the end of their life so it was time for a modern roof.
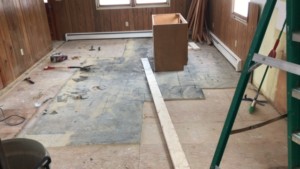
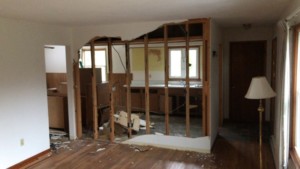
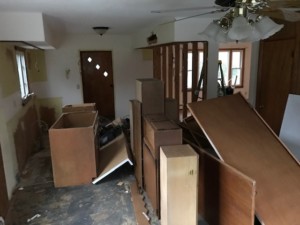
Next up was the demolition of the walls between kitchen, living and dining areas. All were features of a previous era and perfectly appropriate for the time. We move more much more fluidly between living/dining/cooking now and this layout seemed perfect for that. It’s not a huge house so making the most of the space was at the top of our list. This also gave us a chance to put a wall up at the entrance to the front door making a foyer and not having the outside weather coming in when the door opened.
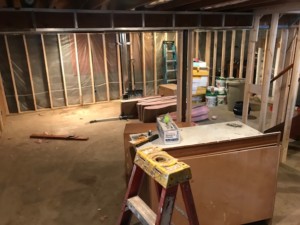
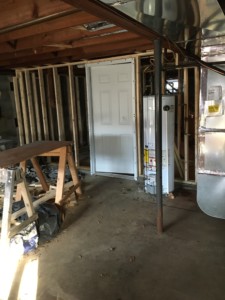
The other ‘cool’ feature of this home which we knew right away would 400-500 square feet of living space was the lower level/basement that included a very large 2-car garage. The previous owner had a work shop downstairs that had a clear purpose but today’s families like a place where they can spread out and relax or have a quiet place to work so after ensuring we had a watertight wall, we began filling in this space with walls, sheetrock, and heating/cooling. The duct work went in about this time as well. The home had a baseboard hot-water heating system which was the standard of the time and still very much liked but we knew to make a home ‘new again’ required putting in central air-conditioning and to do that you need duct work so out the old heating system came and in goes ductwork throughout the house and a new efficient gas furnace along with the central air-conditioning.
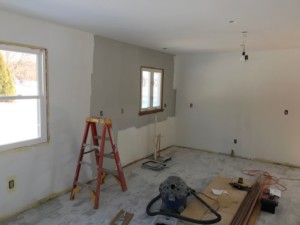
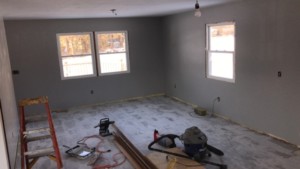
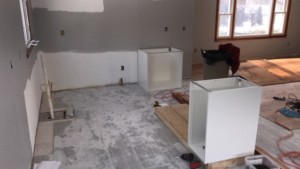
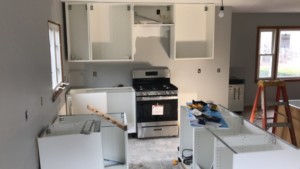
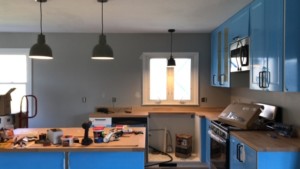
Kitchens, more than anything else, reflect the depth of any renovation and this one is new from the flooring up. In the new open space, there’s room for an island with an extended counter top suitable for eating from, new plumbing, new electrical and finally new cabinets. Because we removed so many walls and doors, here was a our chance to make a statement with new tile floors in the kitchen and dining area along with modern lighting
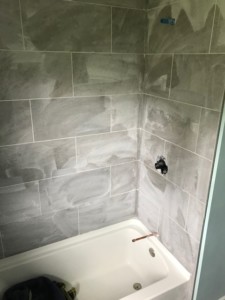
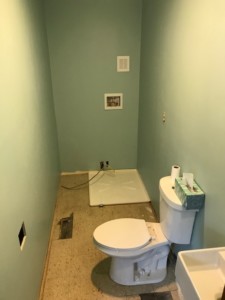
The full bath and a half bath were also stripped down to the basics and new plumbing went in along with tile surrounding the tub, new fixtures and lighting. The half bath also accomodates a full size washer and dryer stacked without having to go down the stairs.
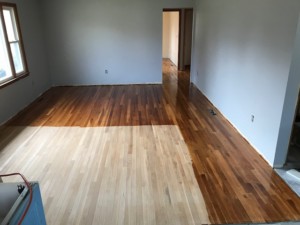
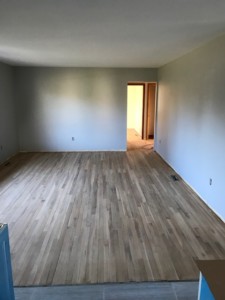
We were hopeful the solid oak flooring could be brought back to life and we were not disappointed. Sanding the floors brought them back to brand new and a couple of coats of polyurethane ensured they’ll stay that way for decades to come. The wood floors in the living room and all three bedrooms were free of gouges and, again, were a sign the home had been well cared for.
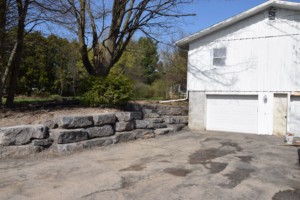
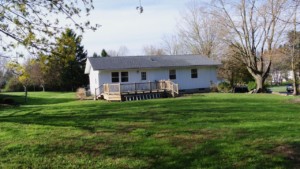
Outside, we had some work to do. The old landscaping timber holding back the yard on both sides of the driveway was slowly giving way. The fine people at Skaneateles Excavation did an excellent job of not only putting in a more permanent solution ensuring no erosion but also adding steps to both sides of the driveway all made of stone. The back deck was in good shape and needed a little cleaning up and some trim replacement but now shines like new as well. Oh yes, and now the house is a light gray thanks to the always helpful and enjoyable to be around Daniel Rebhahn.
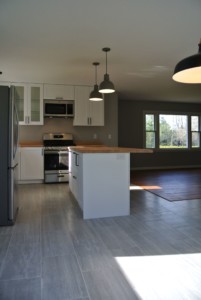
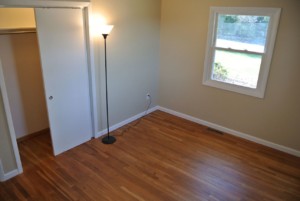
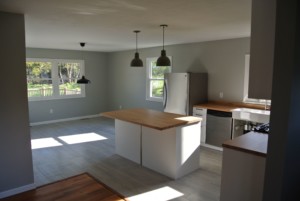
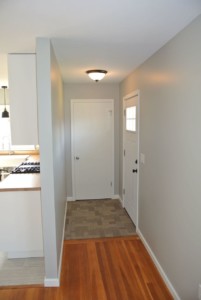
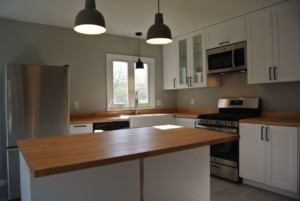
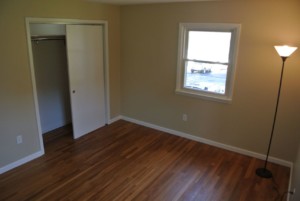
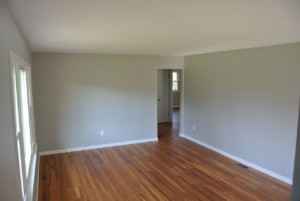
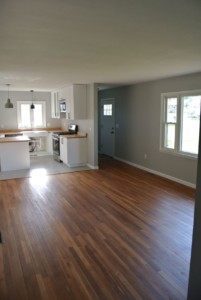
We’re very pleased with the new look of this home, the finishes, and the ‘flow’ from room-to-room.
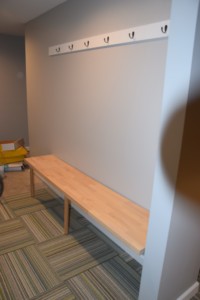
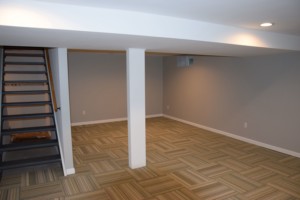
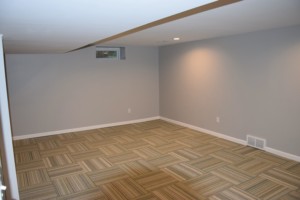
The downstairs family room which has a door into the garage really adds a great deal of space to the house and could be used for many purposes. From the garage, a large bench greets you and has plenty of coat hooks and shoes space. The flooring is from our favorite carpet provider: Flor. These carpet tiles provide a durable and easy to install comfortable surface that is also easily replaced if one becomes stained or damaged.
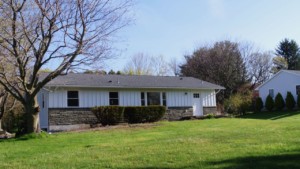

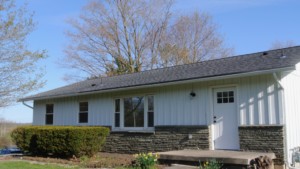
It’s all ready for a new owner! It’s just a couple of miles from the center of Skaneateles village with years of maintenance-free living ahead of it.


